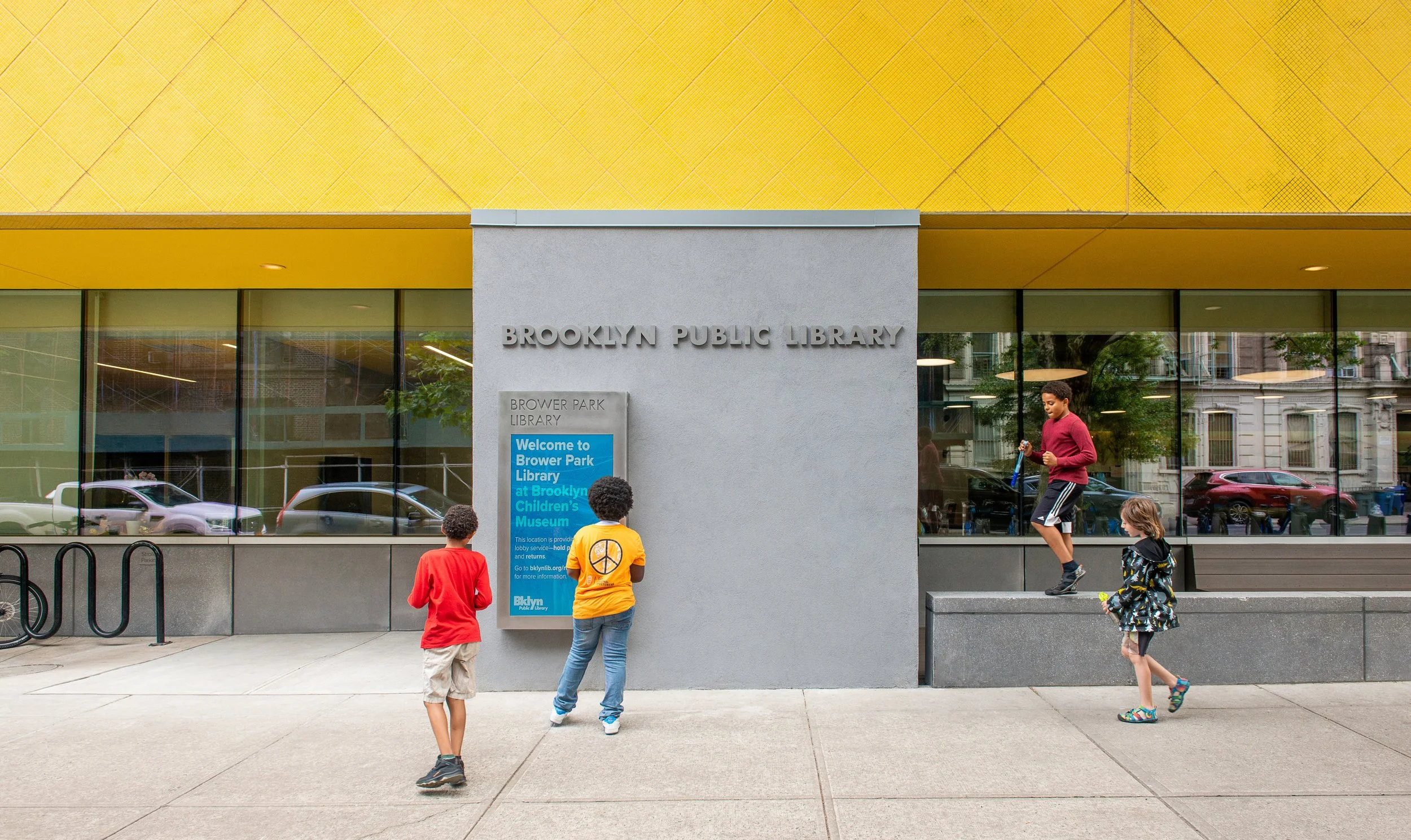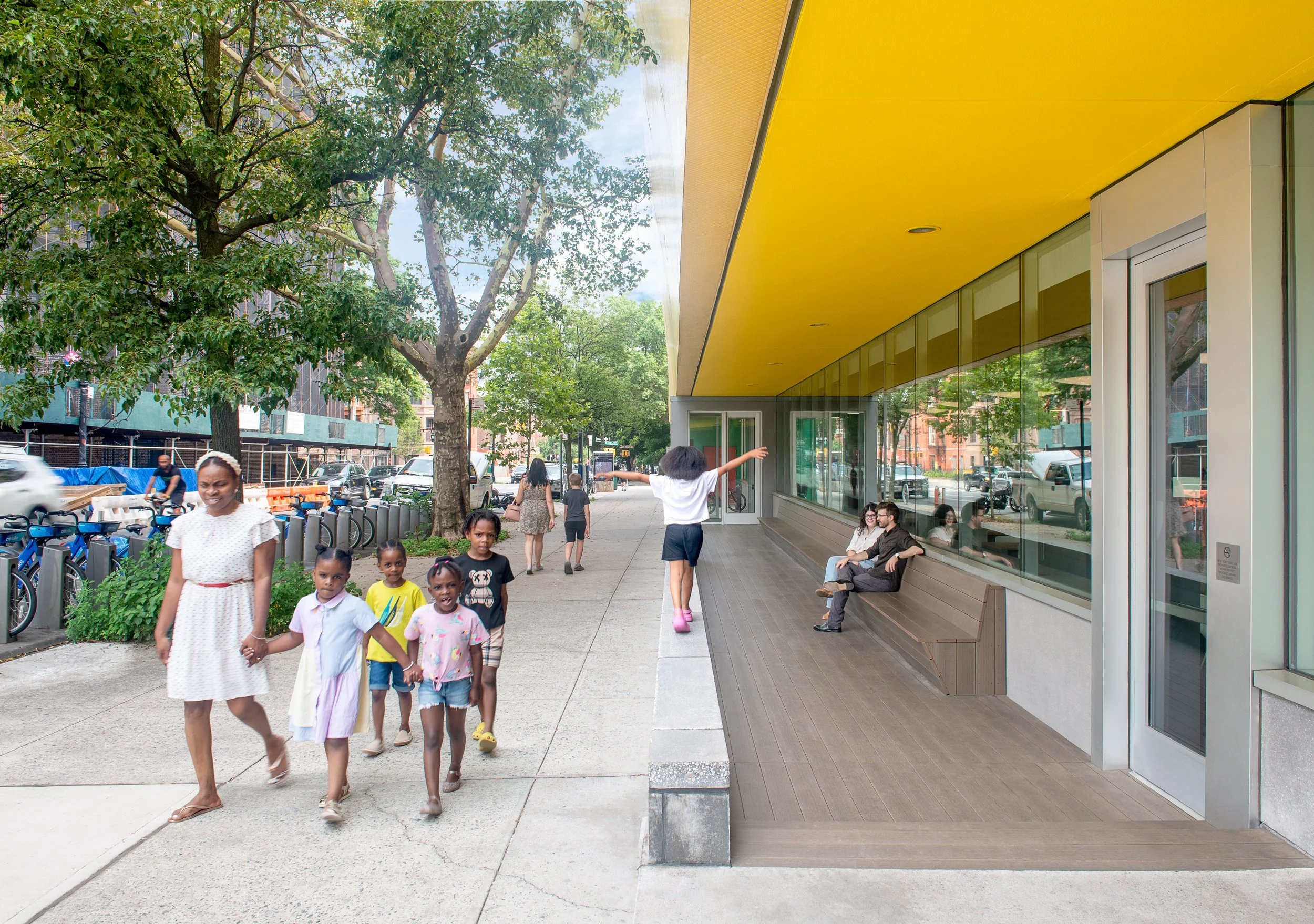Brooklyn Public Library - Brower Park Branch
Brower Park Library
Brooklyn Children’s Museum, Brooklyn, New York
Tsao & McKown renovated a 6,300** square foot space on the ground floor of the Brooklyn Children’s Museum (BCM) to create a new home for the Brower Park Library, the Crown Heights branch of the Brooklyn Public Library (BPL) system. We renovated an additional 6,000 square feet of mezzanine space to provide new offices and a shared lounge, kitchen, and dining area for the staff of both the Library and the Museum.
Our design for the new Library combines openness, transparency, connection to the neighborhood, and synergy between the Museum and the Library, a primary goal of BPL and BCM, while providing distinct areas for each of the constituent age groups and flexible meeting spaces for community programs.
We began our design process by learning about the needs of the library’s core constituents through interviews and community-engagement events. We interviewed the library’s administration** and adult, young adult, and children’s librarians to assess their priorities and programmatic requirements. We led a series of community-engagement activities that we designed to be as accessible as possible for everyone in the greater Brooklyn and local Crown Heights neighborhood communities. To accommodate different communication styles and those for whom English is not a primary language, we employed simplified visual communication methods conveyed via images, contrasting colors, and very simple text to discover which programs & resources participants wanted most and to understand the community’s dreams for their new library and their critiques of the old library. We devised our activities to serve various age groups, and we planned these activities at several times of day to allow for community members’ differing schedules. We found that the most vocal, committed, and inspiring input came from the teenagers. Please see our Report (PDF) to learn more about our community-engagement sessions, and view our Presentation (PDF) back to the community that illustrates our findings and reveals our preliminary drawings of our proposed designs incorporating community feedback.
Responding to the community’s stated desire for natural light, openness, and connection to the neighborhood, and the community’s critique of the original Library as dark and dim, we illuminated our design with an expansive window-wall along the entire facade. Our design anchors the Library in the community, allowing bright sunlight to enliven the main library spaces, affording views of the green tree-lined street and the activities occurring on the Reading Porch and the sidewalk, enabling passersby to view the activities going on inside the Library, and empowering the Library to become a beacon in the evening when its warm light spills out invitingly onto the streetfront to welcome Brooklynites to their Library.
Through our teen discussion group, we learned that our teen participants come to the library every day, straight from school, and that their routine doesn’t include a place to eat lunch or snacks; however, the library won’t allow food inside. So we created a place for them by adding a new Reading Porch that’s situated under the Museum’s deep overhang, beside the new entrance, and includes a built-in bench. This enables these teens, and all our community members, to sit outside the library and hang out, eat their food, read books, socialize, and access free Wi-Fi while sheltered from sun and weather. The porch animates the Library’s presence on the street, and is secure and easy to maintain.
We designed a new entry vestibule to allow visitors to access the Library directly without passing through the Museum’s main entrance. This new entrance helps to alleviate the concerns of adult community members who had reservations about locating the new Library within the Children’s Museum, and who worried that younger, noisier age groups would disrupt their enjoyment of the Library.
We separated the adult and children’s areas into distinct rooms to further mitigate noise and distraction. The adult area, divided contiguously between adult and teen zones, makes up the greater part of the Library along Brooklyn Avenue and overlooks the Reading Porch and tree-lined street through the window-wall.
The adult area comprises the Resources located near the entrance: reception & reference desk, self-service laptop station, printing & charging area, magazine lounge, displays of featured books, and the small Community Room, a private multi-use space reservable for one-on-one meetings or small group activities; the Main Reading Room: main book stacks, DVD & media stacks, and reading & working tables with integrated electrical plugs; the Teen Zone: desktop computers featuring creative-oriented software and large tables for playing games, working on homework, and collaborating on other group activities; and the twin large Community Rooms: versatile multi-use spaces linked together by a retractable, acoustic-dampening, floor-to-ceiling partition that allows the rooms to be used simultaneously for multiple activities or combined into one large space for groups of up to 50 people. Separated from the Main Reading Room and Teen Zone by frosted glass window-walls, the large Community Rooms are equipped with AV equipment, a craft sink, and storage to support classes, group meetings, after school programs, arts and crafts, and movie screenings. The three Community Rooms address the community’s request for privacy within the public environment of the Library.
More brightly colored than the adult area, the Children’s Room is located at the rear of the building, away from the street, and is accessible from the main entrance via a pass-through near the reception desk and from the Reading Porch via a passage from the Teen Zone. The Children’s Room features book stacks that have been lowered to kid size, group tables for storytime and playing games, the Children’s Librarian’s desk, computer stations for technological learning, a round reading nook that acts as a hideaway space and an acoustic discovery zone, and a small stage for play-acting and performative play that overlooks the Museum’s main gallery through a 12-foot picture window which can be switched between transparent and translucent modes depending upon programmatic needs. Individual restrooms, located in the center of the Library, are accessible from the main entrance pass-through and from the children’s area.
A primary goal of BPL and BCM was to create synergy between the Library and the Museum. Throughout our design process, we created opportunities for connection between the staff of both institutions, between the Library and Museum patrons, between the institutional collections, and between the physical spaces that make up the Library and the Museum.
A key aspect of our design creates a shared lounge, kitchen, and dining area for the staff of the Library and the Museum, fostering a connection between the two institutions and encouraging the exchange of ideas. During the design process, we realized that we could create visual connection between the Library and the Museum by opening a wall that was separating the Museum’s Main Gallery from the Library’s Children’s Room and replacing it with a large window to allow children in the Library to peek into the Museum for an exciting glimpse of the fun activities awaiting them. We also designed glass-fronted vitrines throughout the Library to give Museum staff opportunities to display curated items that tie into current Museum exhibitions.
A new inter-institutional program encourages Library patrons to check out selected pieces from the Museum’s lending collection in addition to books and media from the Library’s collection. The lending collection includes 30,000 items available to families, providing the potential for at-home learning as well as combined Library-Museum learning when these items are integrated into Library programming. For example, a teacher might bring their class to the library for a talk about sea life and then expand that lesson by checking out samples of aquatic organisms from the Museum’s collection for further learning back at the classroom.
Our new Brower Park Library replaces the original Brower Park Library, a run-down building located 1.5 blocks from the Museum, that was leased by BPL from a private landowner. The original library, opened in 1963, would have required $5.6 million in critical repairs that were unlikely to be funded by BPL due to the library’s status as a leased property, and an additional $3 million for BPL to purchase the property. Unlike the original Library, the Museum is city-owned, so it can receive BPL funding more easily and its existence, and therefore its availability to the community, is guaranteed and is not subject to the whims of a private landowner. The new library project cost $3** million, saving BPL $5.6 million. The BPL and BCM raised funding for this project from sources including the Office of the Mayor and the Department of Cultural Affairs, the New York City Council, and the Brooklyn Borough President. Construction was completed in 2023 and the new Library opened on July 20, 2023.




















